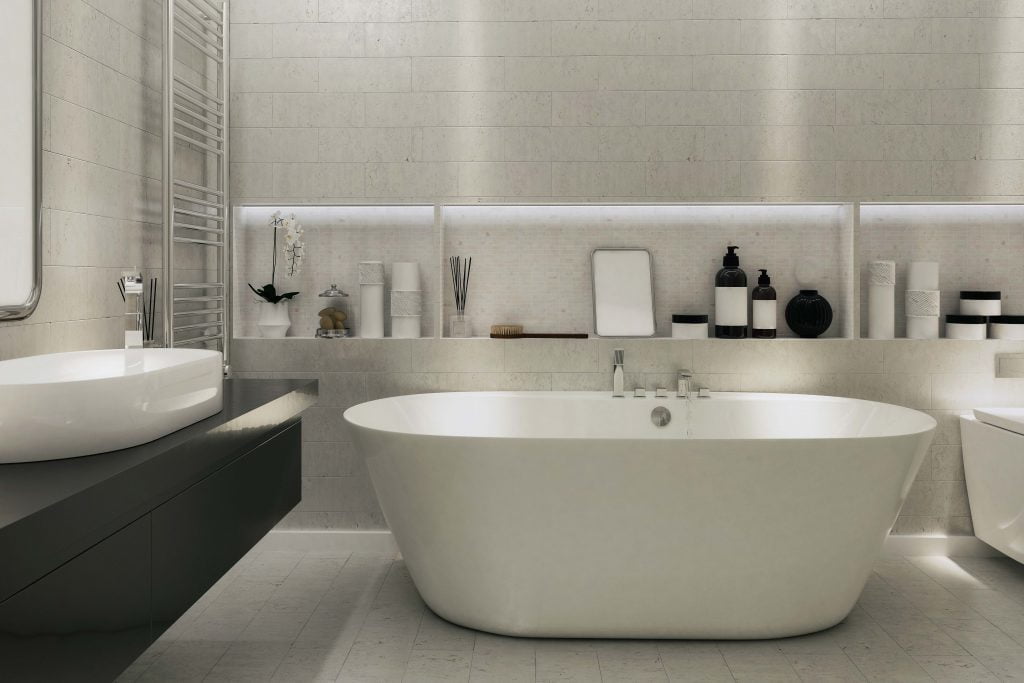
A Guide To Accessible Bathroom Designs
Accessible bathroom design aims to provide ease and independence for the user. Whether you’re designing a bathroom for elderly members of the household, or for people with mobility issues such as needing a wheelchair, you do not need to sacrifice style over function.
Autumn means that interior design experts release their predictions for the coming year, and many of the design bibles have predicted a rise in bathroom design that includes features for aiding mobility, such as wet rooms and walk-in showers, according to House Beautiful.
Builder Magazine also reports that according to the latest predictions from Houzz, designers are prioritising products and features that are as stylish as they are functional, with a focus on ageing in place. WE have a look at some tips on designing an accessible bathroom.
Coming up with a disabled bathroom plan
Whoever you are designing a bathroom for, a good starting point is to carry out your daily routine and take notes, asking others to do the same, making considerations as to what would make the process easier or smoother.
Here is a checklist to compare with your notes to ensure you have considered every aspect of accessible bathroom design.
1. Easy access
The most essential aspect of accessible shower design is accessibility, which for many people will mean installing a step-free shower or going further with a zero-threshold point of entry with a wet room, which can look sleek, stylish, and provide ease of access.
2. Enclosure
It is important to ensure the shower door opens outwards or has a sliding door for efficient and accessible shower design. Inward opening doors can restrict the space for wheelchair users.
3. Shower grips
Well-placed support bars are a useful mobility aid. Consult with anyone who would make use of these to determine the optimum placement, including height, length, and angle.
4. Shower seat
A shower seat is a great addition to accessible bathrooms, and are useful for all individuals with mobility issues.
5. Handheld shower
Fixed showerheads can cause issues for people with limited mobility. A separate handheld shower or one that doubles up as an overhead shower can provide flexibility for the user or carer.
6. Space
Carefully consider the dimensions of the user’s mobility aids, for instance, wheelchairs or walkers. Make sure you allow sufficient space for the user and add additional space in case the user’s equipment needs change in the future.
7. Storage
Use cleverly integrated storage to eliminate clutter. However, ensure that shelves and storage spaces are within easy reach. A shampoo and body wash dispenser can also help eliminate challenges.
8. Slip-resistant
There are various ways to create a non-slip shower for those with limited mobility, from non-slip tiles for the flooring to slip-resistant accessories such as adhesive bath strips or a shower mat.
Always check the height of a mat before ordering to ensure it is compatible with using a wheeled shower chair.
If you’re looking for accessible bathrooms in Berkshire, visit our online store today.

