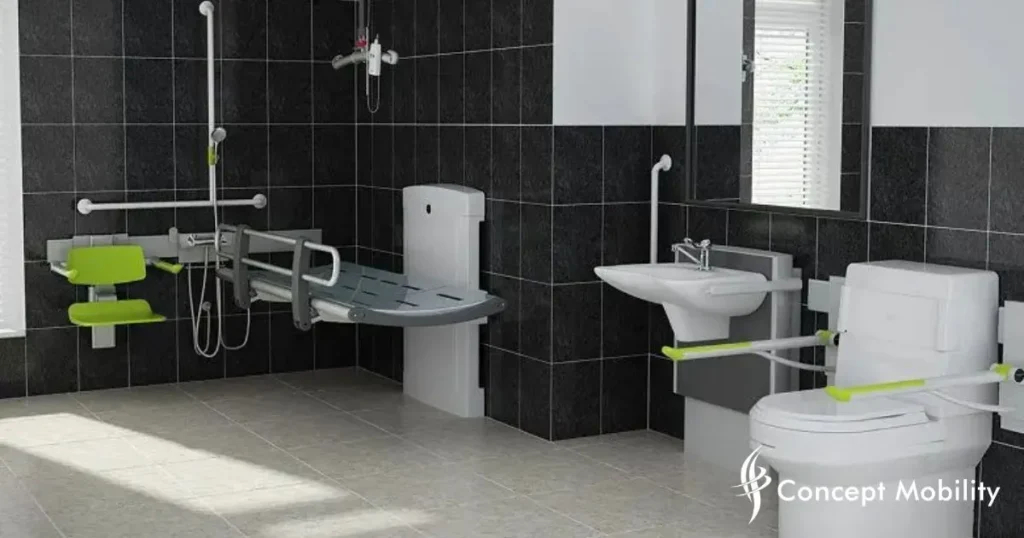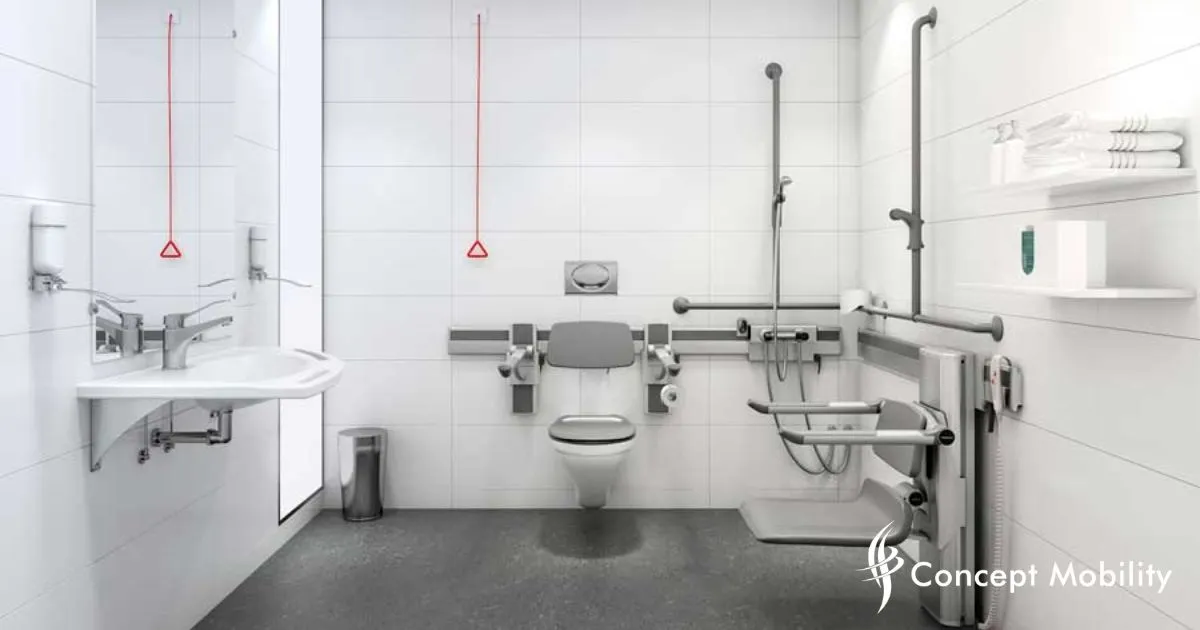
Designing the Perfect Accessible Bathroom: Tips and Tricks
Creating an accessible bathroom is essential for older people, people with disabilities, and their caregivers. A well-designed bathroom can enhance safety and independence, making daily routines more accessible and comfortable.
Below are some practical tips and tricks to help you design the perfect accessible bathroom.
Understanding the needs of the disabled
Start by understanding the specific needs of the person using the bathroom. Everyone has different requirements and preferences. Some individuals may need a wheelchair-accessible shower with a bench and handheld showerhead to facilitate easier use.
Others might require grab bars strategically placed near the toilet, shower, and bathtub for added stability and safety. A raised toilet seat can also be crucial for those with limited mobility or strength. It is essential to talk to the person directly or consult a healthcare professional to thoroughly identify these needs and ensure the bathroom is tailored to provide the best support and comfort possible. Additionally, features such as non-slip flooring, adequate lighting, and easily reachable storage should be considered to enhance overall accessibility and safety.
1. Space and Layout
Space is crucial in an accessible bathroom. Ensure enough room to move around comfortably, especially if a wheelchair is involved. The layout should be simple and logical. Here are some key points:
- Clear Pathways: To provide safe and easy navigation, ensure there are no obstacles in the way, such as furniture, cords, or clutter.
- Wide Doorways: Doorways should be at least 32 inches wide to comfortably accommodate a wheelchair, allowing for smooth entry and exit without any hindrance.
- Turning Radius: Allow a 5-foot turning radius for wheelchairs to ensure that users can maneuver quickly and make turns and adjustments without difficulty.
2. Non-Slip Flooring
Slippery floors can be dangerous. Choose non-slip flooring to prevent falls. Here are some options:
- Textured Tiles: These tiles offer a good grip, making them ideal for areas prone to moisture, such as bathrooms and kitchens. Their textured surface helps prevent slips and falls.
- Rubber Flooring: Known for its softness and non-slip properties, rubber flooring is perfect for gyms and playrooms. It provides a cushioned surface that reduces the risk of injury.
- Non-Slip Vinyl: Easy to clean and maintain, non-slip vinyl is a safe choice for any room. Its non-slip surface ensures safety while offering a variety of designs to match your decor.
3. Accessible Showers and Tubs
Standard showers and tubs can be challenging to use. Here are some alternatives:
- Walk-in showers: There is no threshold to step over, making them easy to enter. These showers are ideal for people with limited mobility or who prefer a barrier-free showering experience.
- Roll-In Showers: Designed for wheelchair users, these showers have a flat, smooth floor that allows easy access. They often include grab bars and a handheld showerhead for convenience and safety.
- Walk-In Baths: Have a door to walk in, eliminating the need to climb over the side. These tubs are perfect for individuals who enjoy the comfort of a bath but require a more accessible and safer way to enter and exit. They often have features like built-in seats and hydrotherapy jets for a relaxing experience.
4. Grab Bars
Grab bars provide support and stability. You can install them in critical areas:
- Beside the toilet: Helps with sitting down and standing up, providing stability and reducing the risk of falls.
- In the Shower: Provides support while standing or moving, ensuring a safer and more comfortable showering experience.
- Near the Tub: Assists in getting in and out, making bathing easier and preventing potential slips or accidents.
Make sure the grab bars are securely attached to the wall.
5. Comfortable Toilets
A standard toilet can be too low for some people. Consider these options:
- Raised Toilet Seats: Easy to install and provide extra height, making it more straightforward for individuals with mobility issues to sit and stand.
- Comfort Height Toilets: Taller than standard toilets, these offer greater comfort and are easier on the knees and back.
- Toilet Frames: Provide additional support, ensuring stability and safety for those who need assistance when using the toilet.
6. Accessible Sinks
Sinks should be easy to use for everyone. Here are some tips:
- Wall-Mounted Sinks: Provide space underneath for wheelchair users.
- Lever faucets: They are easier to operate than traditional faucets.
- Adjustable Height Sinks: Can be raised or lowered as needed.
7. Good Lighting
Good lighting is essential for safety. Ensure the bathroom is well-lit:
- Bright Lights: Prevent shadows and improve visibility, making it easier to navigate your home and perform tasks like cooking, reading, or working on hobbies.
- Night Lights: Provide gentle illumination at night, reducing the risk of tripping and creating a safer environment for midnight trips to the bathroom or kitchen.
- Motion Sensor Lights Turn on automatically when movement is detected. They are especially useful for those with limited mobility or for areas where light is needed only when you’re present, such as hallways or closets.
8. Mirrors and Cabinets
Accessible storage is essential. Here’s what to consider:
- Lowered Mirrors: Positioned at a height that ensures everyone can see themselves, including children and individuals in wheelchairs.
- Adjustable Mirrors: Designed to be easily tilted and adjusted to provide optimal visibility for users of varying heights and needs.
- Accessible Cabinets: Placed within a convenient reach and equipped with user-friendly handles to make opening and closing effortless for all.
9. Seating Options
Having a place to sit can make a big difference:
- Shower Chairs: These chairs provide a safe and stable place to sit while showering, reducing the risk of slips and falls, especially for those with limited mobility or balance issues.
- Fold-Down Seats: These seats are installed in the shower and can be folded up when unused, saving space. They offer a convenient and space-efficient option for those who need occasional support.
- Bath Seats: These seats assist in getting in and out of the tub, making bathing more accessible and safer. They accommodate individuals who have difficulty standing for long periods or lowering themselves into the bath.
10. Emergency Features
Safety is paramount. Consider these features:
- Emergency Pull Cords: These are strategically installed in the shower and near the toilet, allowing individuals to quickly summon help in case of a fall or other emergencies. They are designed to be easily reachable, even from a seated position.
- Alarm Systems: Modern alarm systems can alert a caregiver or emergency services. These systems often have various features, including motion sensors and voice activation, to ensure prompt assistance.
11. Ventilation
Proper ventilation is crucial in a bathroom to prevent mold growth and improve air quality, which is essential for health and safety:
- Exhaust Fans: These are installed to effectively remove moisture from the air, reducing the risk of mold and mildew. They come in different capacities and are suitable for various bathroom sizes.
- Windows: Providing natural ventilation, windows can be opened to allow fresh air to circulate, which also helps control humidity levels. It’s beneficial to have windows that are easy to open and close.
12. Consider Aesthetics
An accessible bathroom doesn’t have to look clinical. Thoughtful design can make the space both functional and attractive. Here are some tips:
- Stylish Grab Bars: In various designs and finishes, elegant grab bars can seamlessly blend with the bathroom decor while providing essential support and safety. Options include sleek, modern bars or more traditional designs.
- Decorative Tiles: Non-slip tiles are available in various colors, patterns, and textures, allowing for a beautiful yet safe flooring option. Consider mosaic designs or larger tiles with textured surfaces.
- Color Schemes: Use colors the user likes to create a welcoming, personalized space. Color schemes can be chosen to enhance mood and comfort, using contrasting colors to help visually impaired individuals navigate the space more efficiently.
Call for Professional Help
Sometimes, it’s best to seek professional help. A professional can offer a wealth of expertise and guidance during your project. Here are some key benefits they provide:
- Assess Needs: They will carefully evaluate your requirements and determine necessary modifications to meet your goals.
- Design the Space: Professionals excel at creating functional and stylish layouts. They combine aesthetic appeal with practicality to ensure your space is beautiful and efficient.
- Ensure Safety: It is crucial to ensure that all installations are safe and secure. Professionals adhere to the highest safety standards, giving you peace of mind that everything is done correctly.
By bringing in an expert, you can save time, avoid costly mistakes, and achieve a result that exceeds your expectations.
Conclusion
Designing an accessible bathroom with Concept Mobility Ltd. requires careful planning and attention to detail. By considering the user’s needs and incorporating our expert tips and tricks, you can create a safe, comfortable, and stylish bathroom. This will improve the user’s quality of life and provide peace of mind for their loved ones. With Concept Mobility Ltd., the goal is to create a space where the user can maintain their independence and dignity.


