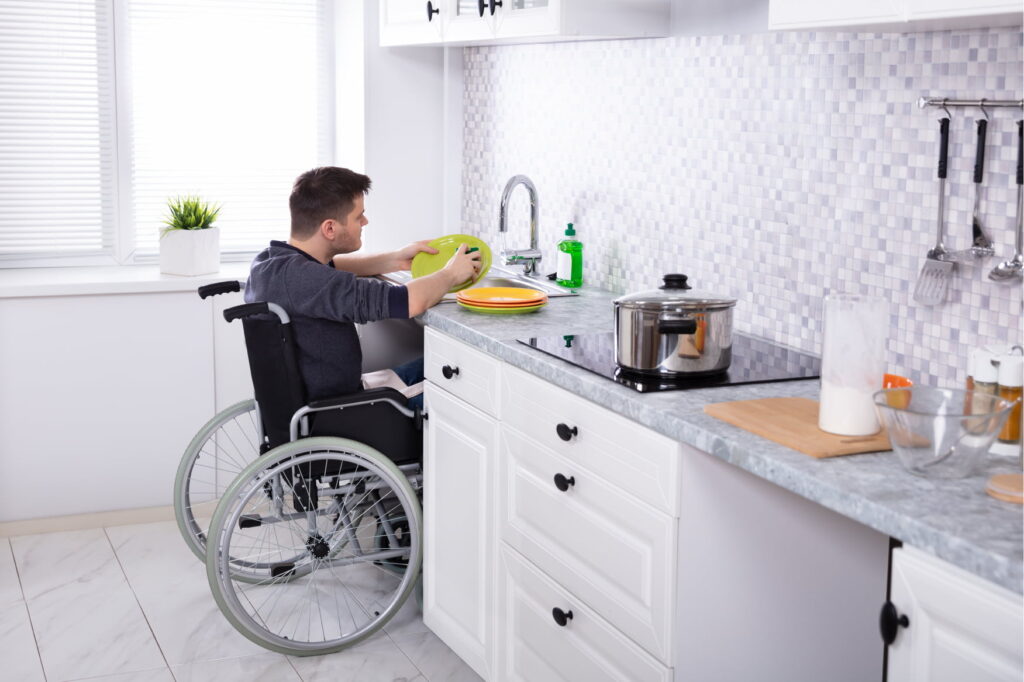
Architect Calls For All New Homes To Be Built To Accessibility Standards
In the UK, we have an aging population, as the statistics bear out. There are already 12m people over the age of 65, and by 2060, this figure is on course to nearly double to 22m, according to the charity Age UK. As people live longer lives, one of the most pressing issues we face is how to make sure older people can live independently for as long as possible.
The majority of homes in the UK are designed for abled bodied people, yet millions live with reduced mobility, and millions more will face this issue in later life. An article in Building Design magazine raises this point, and asks why our planners and designers don’t pay more attention to this fact.
It has become widely accepted that it is best to keep people out of hospitals and care homes for as long as possible, yet the logical step of designing suitable homes for the elderly and disabled to live in has not been followed up to any meaningful extent.
There have been some recommendations in building regulations to provide step free access to the main entrance of residences, and a ground-floor WC, but these are easy to sidestep. Even today, most requirements to meet accessibility standards are optional, and many areas of the country have very few accessible homes.
The author of the article calls for more accessible homes to be built to clearer and more stringent standards. By 2050, one in four of the population will be over 65, yet only 11% of homes currently meet even basic accessibility requirements, such as wheelchair access to the main entrance, and downstairs bathroom facilities.
What can be done to make a home more accessible?
Two of the areas that are crucial to independent living are the kitchen and bathroom. Fortunately, even if a home that has not been built to prioritise accessibility, there are steps you can take to remedy this.
Kitchens can be retrofitted with lower countertops, so that a wheelchair user can easily access them. Room can be made underneath the counter to allow a wheelchair user to manoeuvre to a workable proximity to the worktop, ensuring that essential appliances are within easy reach. Pull-out worktops can also be fitted for ease of access.
The sink can be lowered and designed with clear space underneath, with the pipework suitably protected and positioned out of the way. Kitchen cupboards can be lowered and fitted with drop down baskets and adjustable shelving. All doors, including the oven, should be side-opening.
In the bathroom, traditional baths and showers are huge barriers for people with limited mobility. Walk-in showers which are adapted for the height of the individual user are a suitable alternative to a shower cubicle. Some people prefer a wet room, which removes all physical barriers by providing a fully waterproofed and drainable space for showering.
For those who enjoy the benefits of a therapeutic soak in the bath, lifts can be fitted to allow the user to easily get in and out without the help of carers. Bath lifts can be fitted to an existing bath, so they are minimally disruptive.
For wet room installers in Berkshire, please get in touch today.

